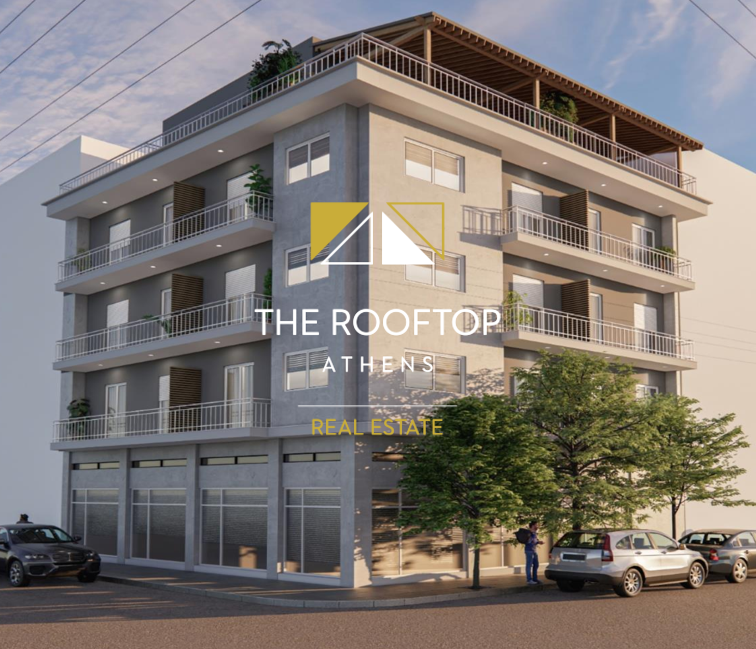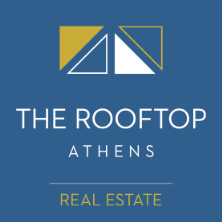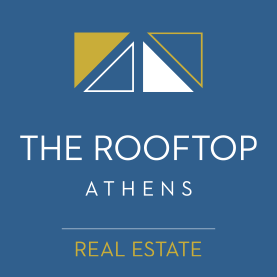
Plateia Amerikis: Renovated apartment Building 886 sqm
 Ground Floor
Ground Floor Sale Featured
Plateia Amerikis
Renovated building with a total area of 886 square meters, facing the street, with open views, in the center of Athens.
The building consists of 5 floors, a basement, ground floor, and a roof garden.
It includes 16 apartments, out of which 14 are floor apartments, three shops, and storage rooms.
It is located within a short distance from bus stops (400 meters), Amerikis Square (400 meters), and the train station (800 meters).
The apartments consist of one bedroom, a bathroom, and an open-plan living room and kitchen, except for the basement apartment, which does not have a bedroom but features an open-plan living room and kitchen and a bathroom.
The basement is 50 square meters and consists of two storage rooms (18 and 7.5 square meters) and a 24-square-meter apartment.
The ground floor is 150 square meters and consists of three shops with a total area of 115 square meters and a 35-square-meter apartment.
Each floor, except for the 5th floor, which has two apartments of 26 and 31 square meters, has three apartments ranging from 32 to 54 square meters.
The property also features an elevator, a 35-square-meter terrace, a room on the terrace of 15 square meters, aluminum frames, double-glazed windows, wooden and tiled floors, and balconies.
It is ideal for investment.
Price: 1.550.000 euros





