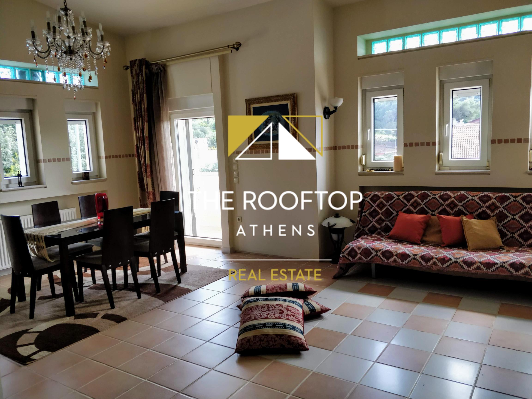
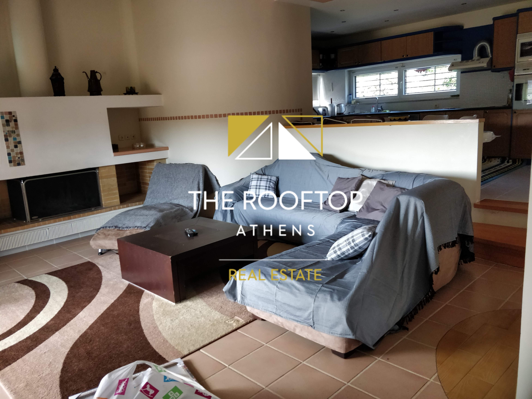
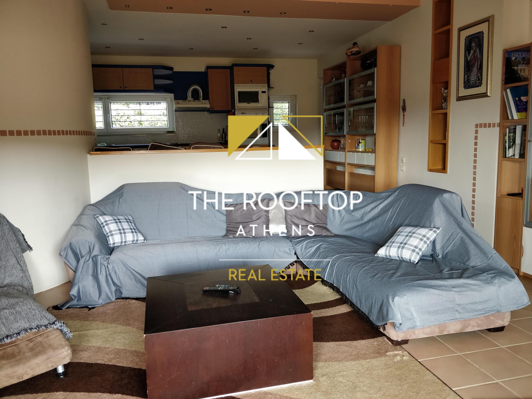
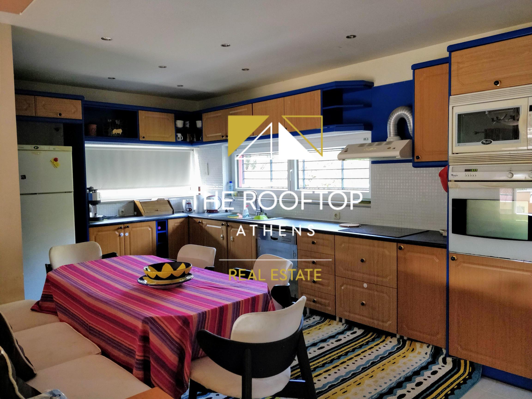
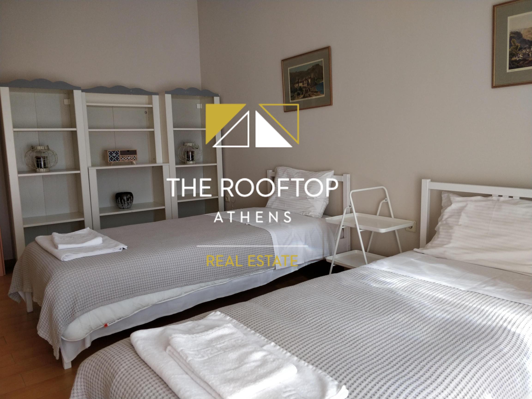
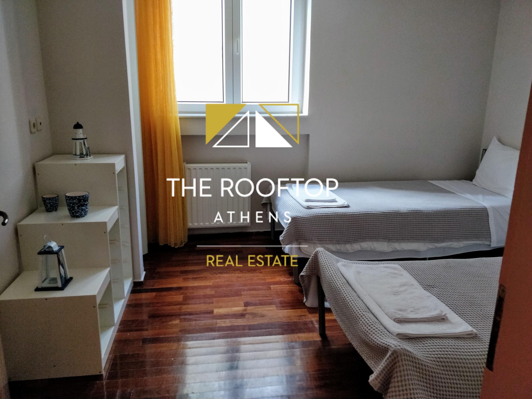
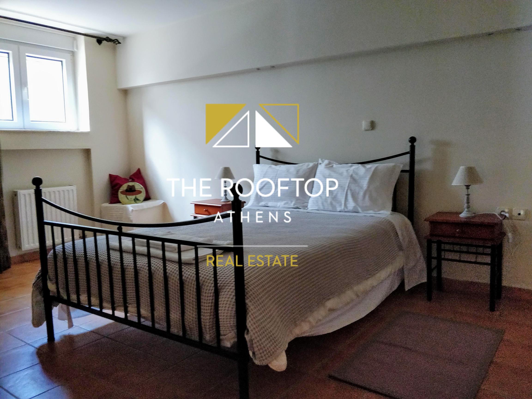
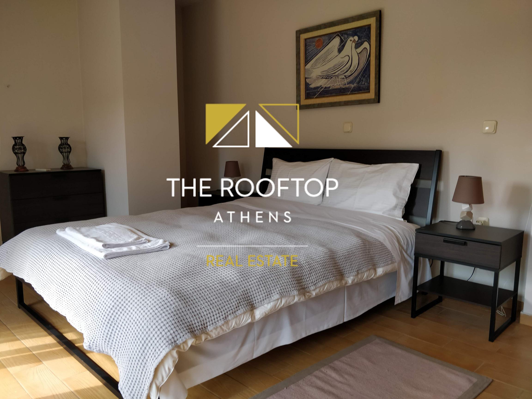
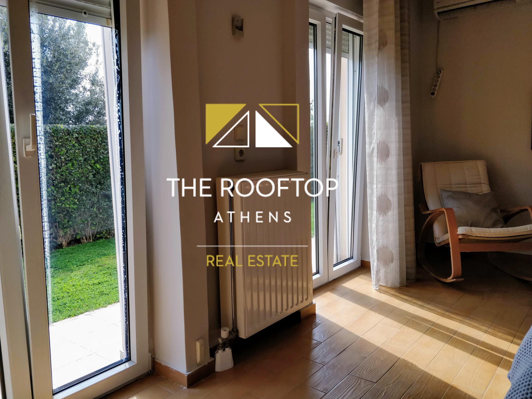
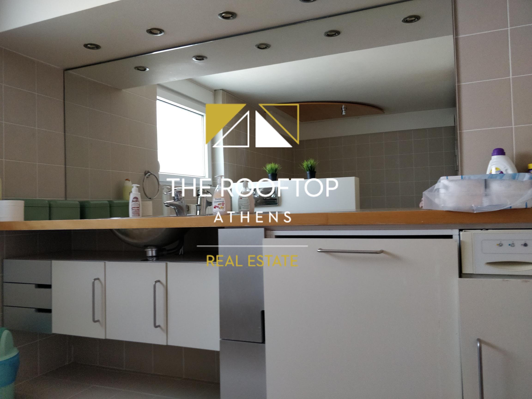
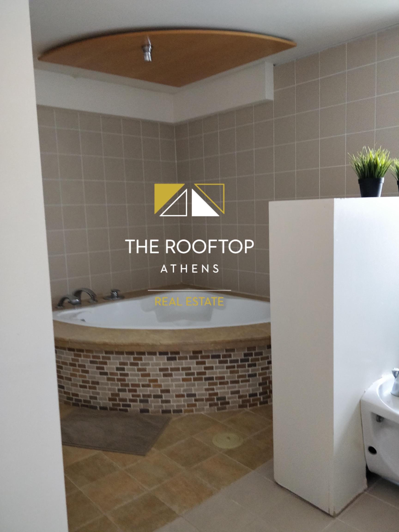
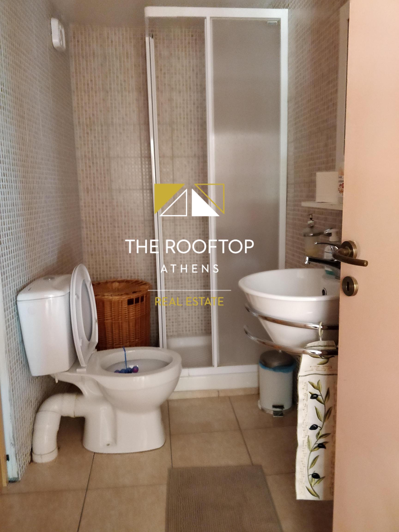
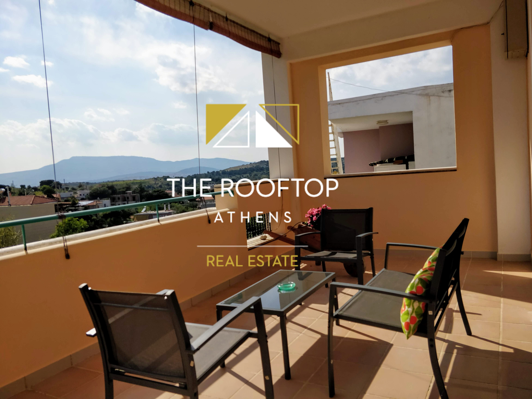
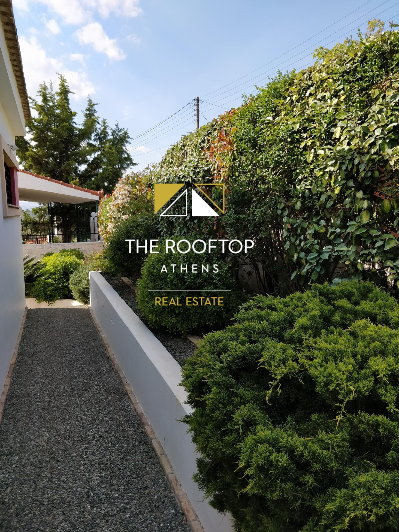
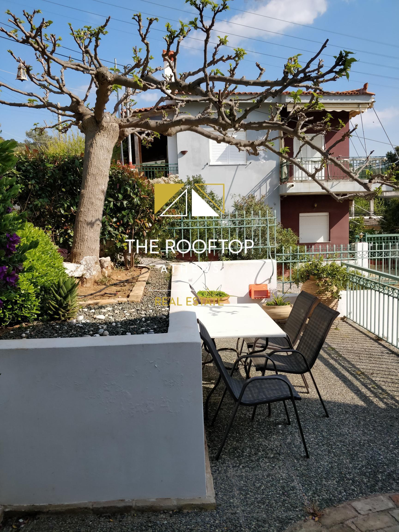
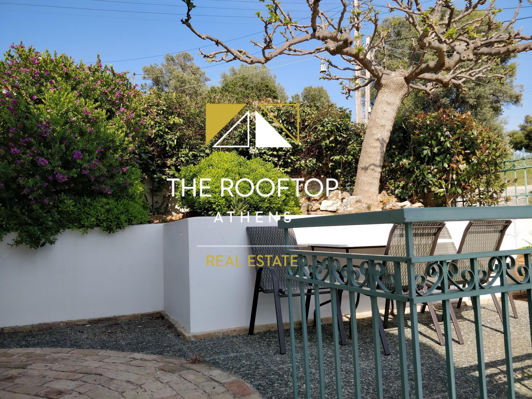
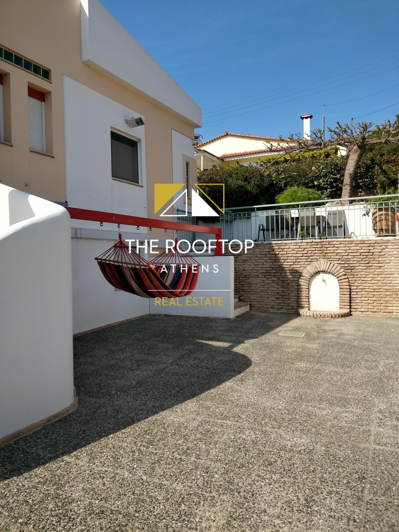
Artemida : 2-story Maisonette 263 sqm
 Ground Floor
Ground Floor Sale Featured
Artemida
For sale, a two-story residence with a total area of 263 sqm on a 480 sqm plot in Artemida.
It consists of two levels, each 130 sqm.
The first level includes an open space living-dining area and kitchen, a large office, and a bathroom. The second level has 4 bedrooms, 2 bathrooms, and a storage space.
Interior access between levels is via a wooden staircase.
It has a security door, alarm system, aluminum frames, screens, awnings, double glazing, internal and external stairs, a fireplace in the living room, a jacuzzi bathtub, solar water heater, and wooden/tiled flooring.
Additionally, it includes 2 storerooms, a spacious balcony-veranda with a view of the natural landscape and a garden.
The heating is centralwith oil, and separate heating for each level.
The outdoor space resembles a large courtyard, part of which has been designed as a playground.
It also features a wood oven,BBQ, and tables with chairs.
There is also parking space.
The property is conveniently located, just 3 minutes by car from the beach, 12 minutes from the airport, and 15 minutes from the Attica Zoological Park and Designer Outlet Athens.
Ideal for a family, investment, or permanent residence.
Amenities
-
 View
View
-
 Parking
Parking
-
 Garden
Garden





