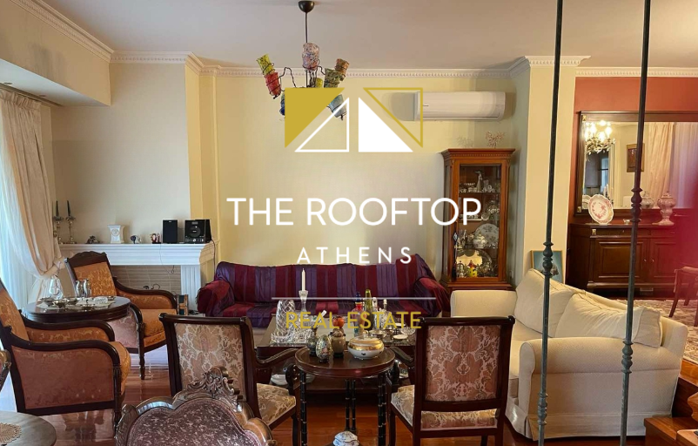
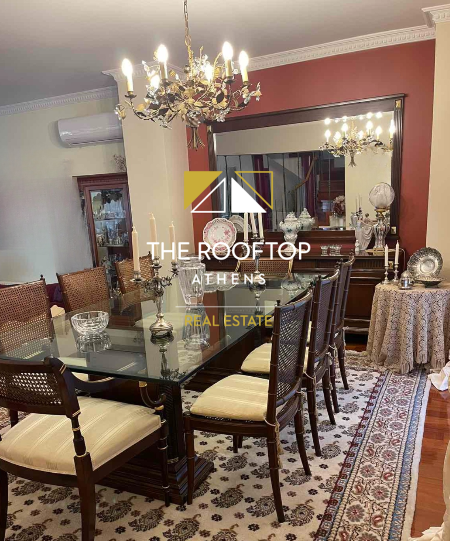
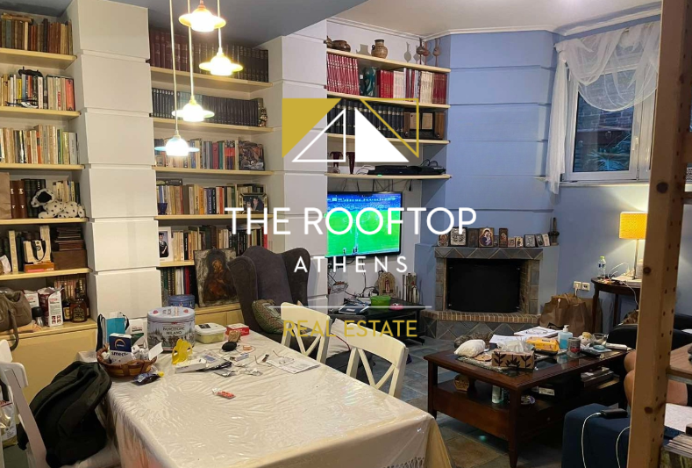
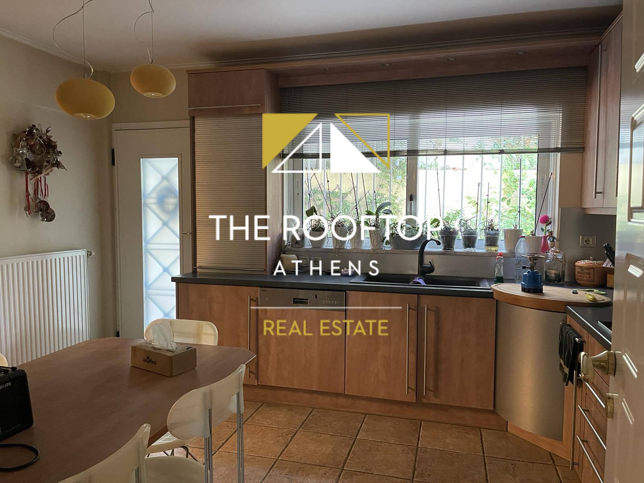
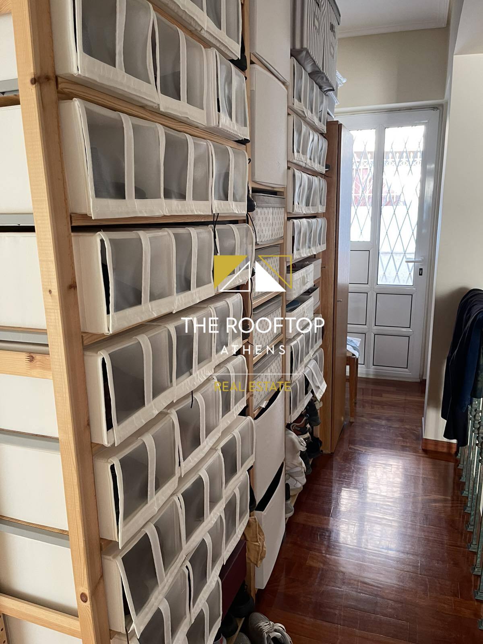
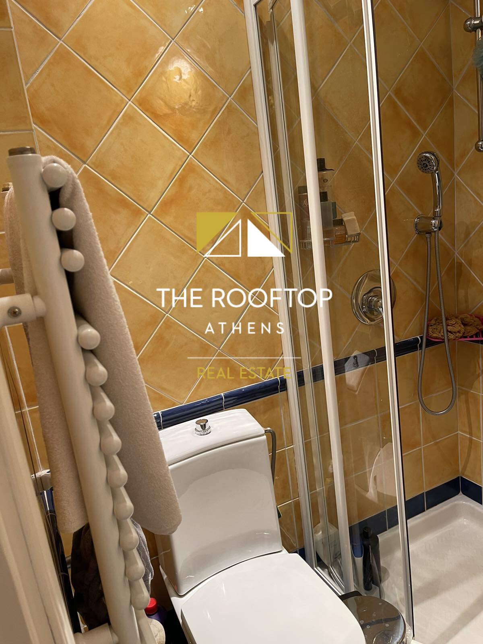
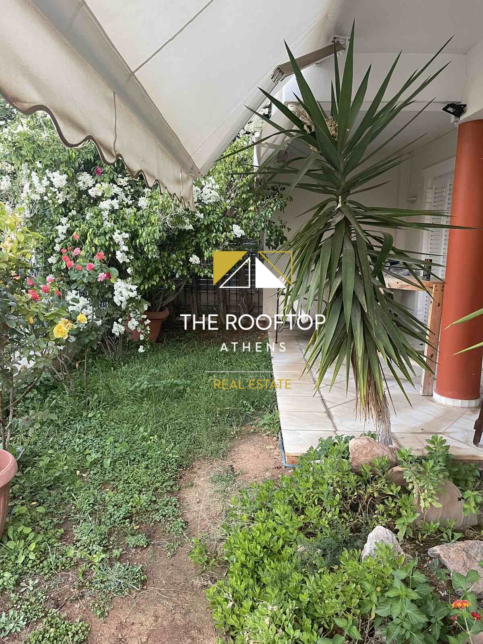
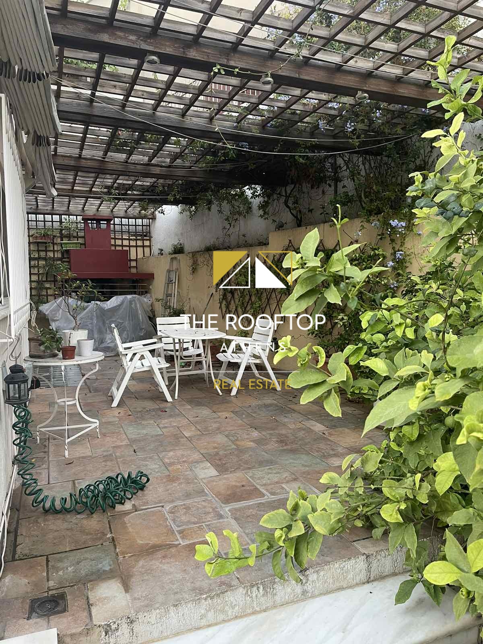
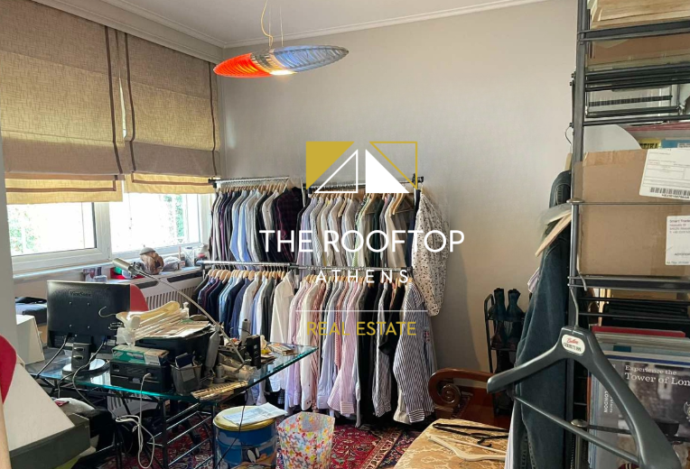
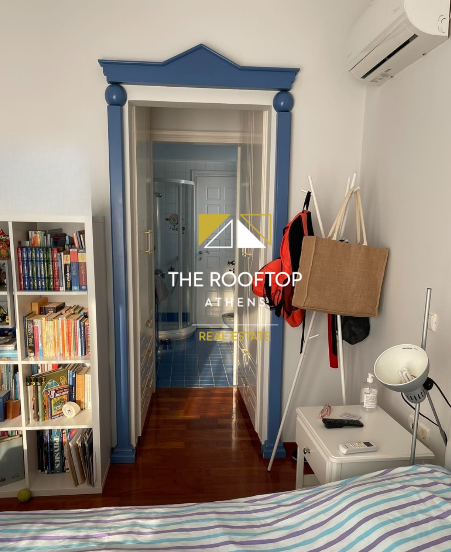
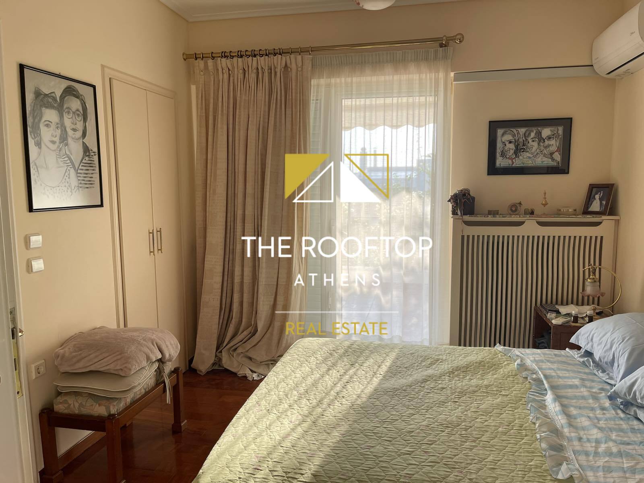
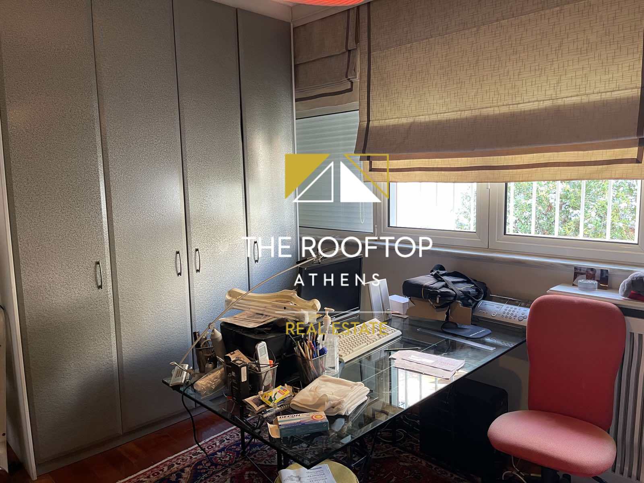
Alimos:Luxurious maisonette 256 sqm
 Ground Floor
Ground Floor Πώληση Προτεινόμενο
Alimos
Luxurious maisonette of 256 sqm, front-facing, spanning three levels, in Alimos, available for sale, built in 1999.
The auxiliary spaces are 53 sqm, and the common areas are 210 sqm.
It consists of a semi-basement, ground floor, and first floor.
The semi-basement includes a living room with a fireplace, a bathroom, a WC, a kitchen, and a room.
The ground floor features a very spacious open-plan living and dining area with a fireplace, a kitchen, and a WC.
The first floor comprises 2 bedrooms, one with its own walk-in closet and bathroom, a shared bathroom for the other rooms, and an additional room that can be used as a third bedroom or storage space.
The levels are connected by an internal wooden staircase.
The property includes double-glazed windows, triple-pane windows externally, heavy-duty aluminum frames, an alarm system, a security door, solar (electric) water heater, and a boiler.
It also has two fireplaces, air conditioning, wooden and tiled floors, a jacuzzi, built-in furniture, large balconies, and an internal staircase.
Additionally, it has a garden, a courtyard paved with marble, and a BBQ.
Heating is autonomous with oil.
The price includes a covered parking space for one car, along with a ramp that can be used as parking for a second vehicle.
The location is excellent and is an ideal choice for permanent residence or investment.
Amenities
-
 Parking
Parking
-
 Garden
Garden





